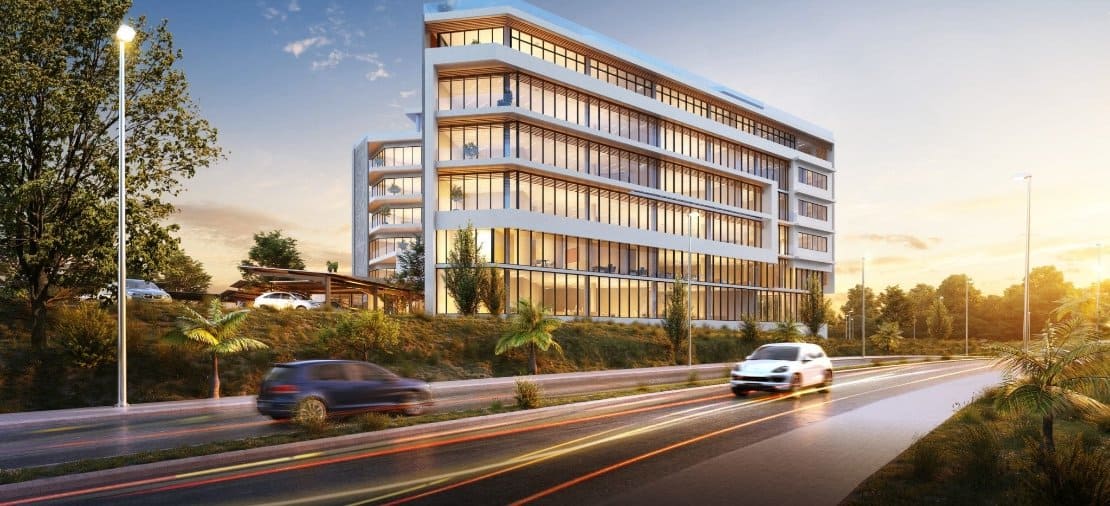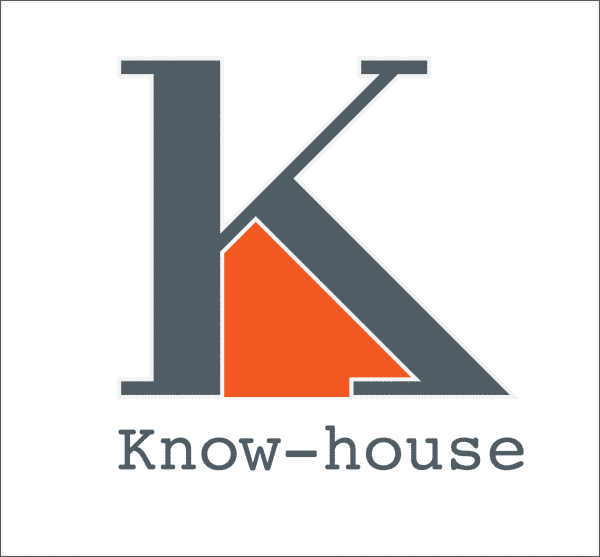
Bring your ambitions to life
New-fashioned, greatly functional, ecological, The Edge offers a unique work lifestyle. With a wide range of practical amenities and an exceptional architecture, the office development takes your business to the next level by creating an attracting working environment. The Edge is the solution that brings stability and wellbeing to your everyday work place.
FEATURES
6730 m2 total landt
2 Private Parking per unit
Meeting and Conference Rooms
Coffee Shop & Rooftop Bar
Rooftop Canteen
Corporate Gym
Uninterrupted Wifi
MASTERPLAN

The project consists of six floors with refined architecture and well-thought-out details to bring your work life to the next level. Each floor includes various facilities for you to feel at ease in your work place.
PLANS

• Entrance lobby: 115.4 m2
• Café & covered decking: 111.8 m2
• Toilets: 48.6 m2
• Office space 1: 223.3 m2
• Office space 2: 128.9 m2
• Office space 3: 139.4 m2
• Office space 4: 421.9 m2
• Lifts: 12.8 m2
• Garden meeting rooms: 115.2 m2
• Stairs: 45.2 m2
Total Gross Area- ground: 92.5 m2
Total Lettable Space: 461.6 m2
Total Ground Floor Surface: 1362,5 m2
(Approx. dimensions)

• DLB & Know House office space: 964.4 m2
• Common area: 53.9 m2
• Lifts: 14.3 m2
• Stairs: 29.6 m2
• Toilets: 46.5 m2
Total lettable space: 153.5 m2
Total floor surface: 1177.3m2
(Approx. dimensions)

With or without partitioning
Total nett: 1315.5 m2
Total gross: 1407.9 m2
(Approx. dimensions)

With or without partitioning
Total lettable space: 1315.5 m2
Total floor surface: 1407.9 m2
(Approx. dimensions)

With or without partitioning
Total lettable space: 1315.5 m2
Total floor surface: 1407.9 m2
(Approx. dimensions)

With or without partitioning
Total lettable space: 1315.5 m2
Total floor surface: 1407.9 m2
(Approx. dimensions)
 • Common area: 127.4 m2
• Common area: 127.4 m2
• Bar & Bar store: 18.3 m2
• Bar seating: 67.1 m2
• Common kitchen: 32.7 m2
• Toilets: 46.9 m2
• External terrace: 329.4 m2
• Boardroom 1: 54.9 m2
• Boardroom 2: 52.2 m2
• Theatre/conference: 97.7 m2
• Gym & changerooms: 163 m2
• Stairs: 26 m2
Total nett: 1363.3 m2
Total floor surface: 1294.8 m2
(Approx. dimensions)
LOCATION
TECHNICAL TEAM

DLB Construction

Architect Studio

Nextep









