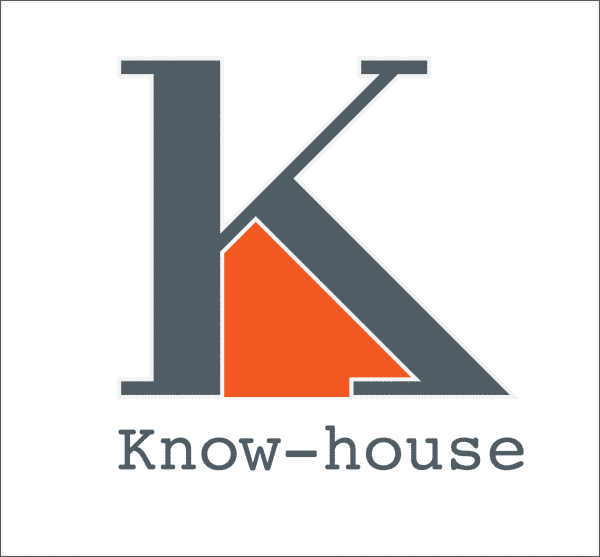View Video Presentation
The Nest
Located in Pereybere, as from Rs 21,465,000

A unique project with a magnificent garden view
The Nest is a complex of 15 properties in three blocks, consisting of 12 apartments and 3 penthouses on a land of 6730m2. With a breath-taking view over a huge garden, you are sure to make the most of nature while enjoying the modern setting of your new apartment/penthouse.
Learn more about the project by downloading our app.
FEATURES
6730 m2 total landt
12 Apartments
3 Penthouses
Overflowing Pool
Gate Post & CCTV
2 Private Parking per unit
MASTERPLAN

The complex includes a total of 12 apartments and 3 exclusive penthouses, divided into 3 blocks, with a environment-friendly design and concept. The property also comes with additional features such as a gate entrance
(1), a technical and security post
(2), 2 private parking per apartment
(3), a bio garden
(4), an overflowing pool
(5), a petanque course
(6) and a BBQ area
(7), for the most complete experience.
PLANS
- Kitchen: 9.4 m2
- Dining: 15.7 m2
- Living: 16.5 m2
- Laundry: 1.9 m2
- Drying Yard: 2.6 m2
- Guest WC: 1.7 m2
- Bedroom 1 & Ensuite: 19.9 m2
- Bedroom 2: 12.5 m2
- Bedroom 3: 10.5 m2
- Shared bathroom: 3.8 m2
- Covered Terrace: 27.1 m2
Total Gross Area: 142.5 m2
(Approx. dimensions)
- Kitchen: 9.2 m2
- Dining: 12.5 m2
- Living: 12.41 m2
- Laundry: 3.4 m2
- Drying Yard: 2.3 m2
- Guest WC: 2.1 m2
- Bedroom 1 & Ensuite: 21.1 m2
- Bedroom 2: 13.2 m2
- Bedroom 3: 12.5 m2
- Shared bathroom: 4.3 m2
- Covered Terrace: 27.02 m2
Total Net Area: 127.7 m2
Total Gross Area: 147.1 m2
(Approx. dimensions)
- Kitchen: 9.4 m2
- Dining: 15.7 m2
- Living: 16.5 m2
- Laundry: 1.9 m2
- Drying Yard: 2.6 m2
- Guest WC: 1.7 m2
- Bedroom 1 & Ensuite: 19.9 m2
- Bedroom 2: 12.5 m2
- Bedroom 3: 10.5 m2
- Shared bathroom: 3.8 m2
- Covered Terrace: 29.3 m2
Total Gross Area: 147.1 m2
(Approx. dimensions)

1. Kitchen: 9.3 m2
2. Dining: 12.5 m2
3. Living: 13.2 m2
4. Laundry: 3.4 m2
5. Drying Yard: 2.3 m2
6. Guest WC: 2.1 m2
7. Bedroom 1 & Ensuite: 21.1 m2
8. Bedroom 2: 13.3 m2
9. Bedroom 3: 12.5 m2
10.Shared bathroom: 4.3 m2
11.Covered Terrace: 31.6 m2
Total Net Area: 133.1 m2
Total Gross Area: 154.2 m2
(Approx. dimensions)

1. Kitchen & Dining: 32.7 m2
2. Living: 18.9 m2
3. Laundry: 3.1 m2
4. Drying Yard: 4.1 m2
5. Bedroom 1 & Ensuite: 30.1 m2
6. Bedroom 2: 18.7 m2
7. Bedroom 3: 18.6 m2
8. Covered Terrace: 58.7 m2
9. Open To Sky Terrace: 9.6 m2
Total Net Area: 209.1 m2
Total Gross Area: 236.2 m2
(Approx. dimensions)
Location
TECHNICAL TEAM

DLB Construction

Architect Studio

Nextep










